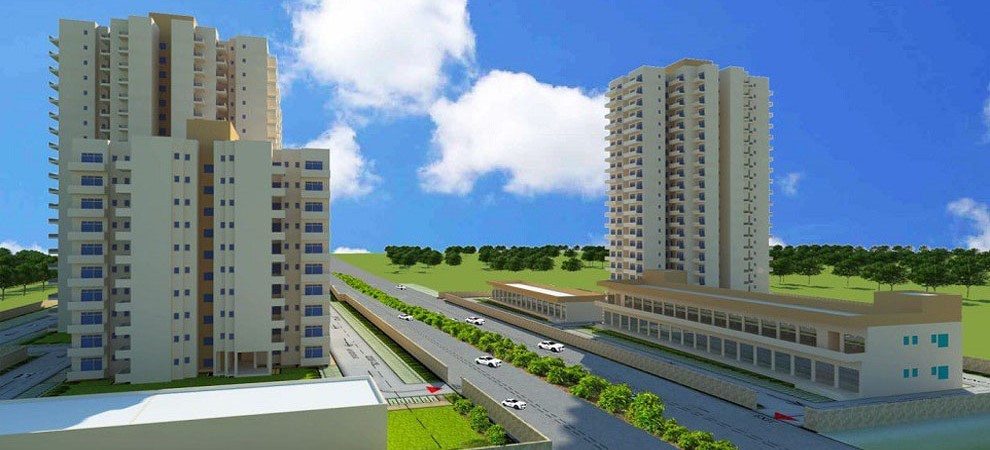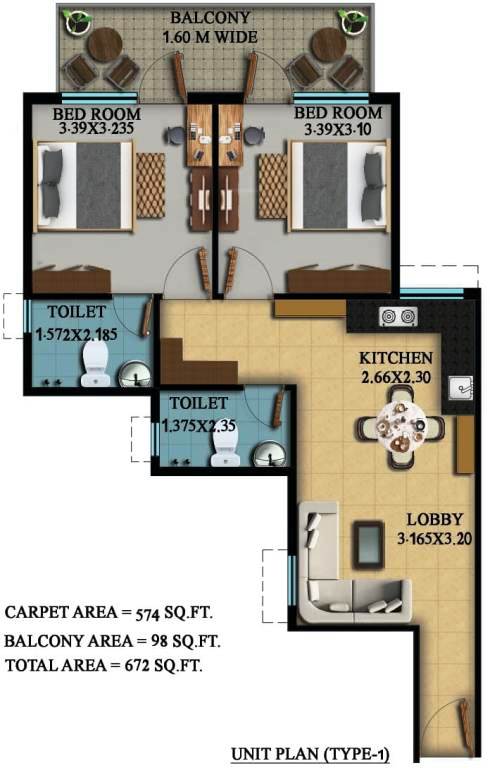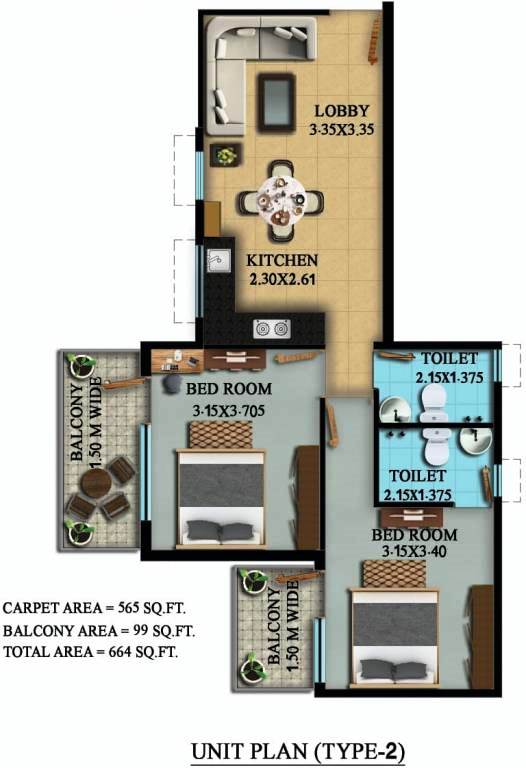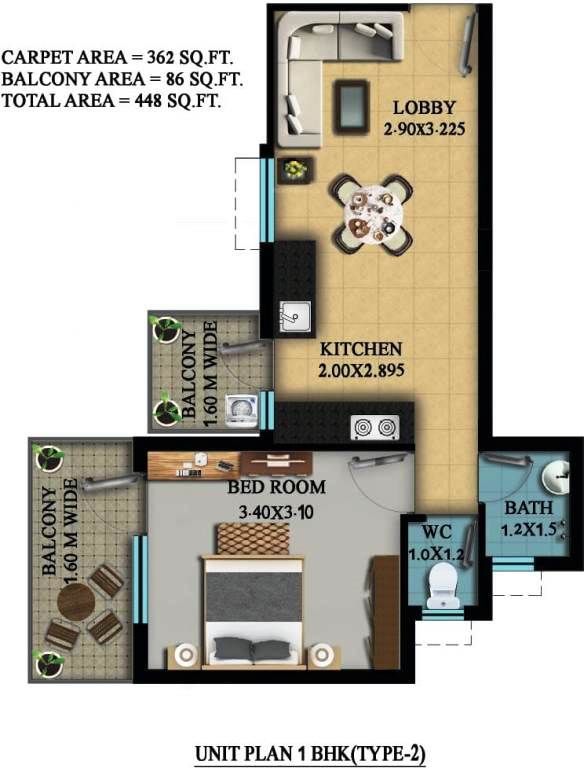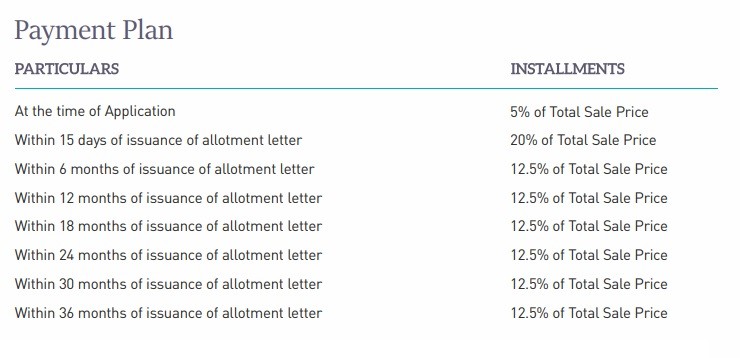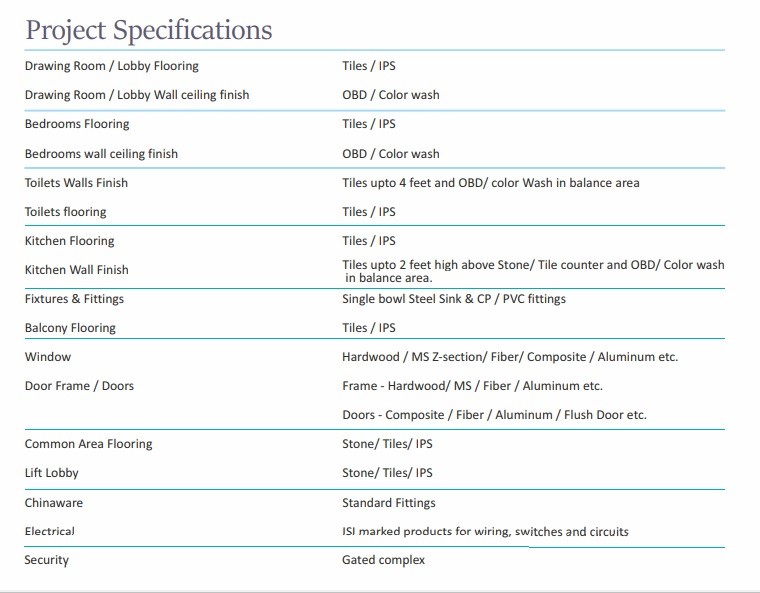Sale ₹1,483,000 Onward
Ocean Seven Buildtech presents OSB Golf Heights affordable housing project in Sector 69 Gurgaon, Gurugram under Haryana affordable housing policy, to provide housing for all in the state by 2022. This Project also approved under Pradhan Mantri Awas Yojana.
Situated in Sector 69 and adjacent to Sector 70, OSB Golf Heights Gurgaon along with many Tulip builder residential projects such as Tulip Orange, Tulip White, Tulip Violet and also there is an affordable venture Tulip Lemon. Not only this but also the official buildings like Spaze Corporate Park, 70 Grandwalk by Tapasya Group and others are in the neighborhood. In addition, the site is easily connected to three major roads of Gurgaon that are SPR, Golf Course Extension Road, and Sohna Road. And, there are two eye-catching entries to the venture with 24-meter wide road and 60-meter wide road. Above all, the project is covering many locality benefits.
- Builder Name :Ocean Seven Buildtech Pvt. Ltd
- Project Name : OSB Golf Heights
- Sector : Sector 69 Gurgaon on SPR Road
- Licence No. : 28 OF 2018 dated 02-05-2018
- Project Area : 5.42 Acres
- No of Flats : 786
- No of Towers : 6
- RERA No. : GGM/17/2018
- Flat Types : 2BHK and 1BHK
- Bank Loan: 90% of Apartment Cost from all Leading Banks
- PMAY Scheme: Upto 2.67 lac subsidy available under Pradhan Mantri Awas Yojana 2017
- Documents Required for Booking: (1) One Passport Size Photo, (2) One ID Proof (Pan Card ), (3) One Resident Proof ( Aadhar Card )
- Booking Status: Direct Allotment / Confirm Booking
- Project Status: Under Construction

