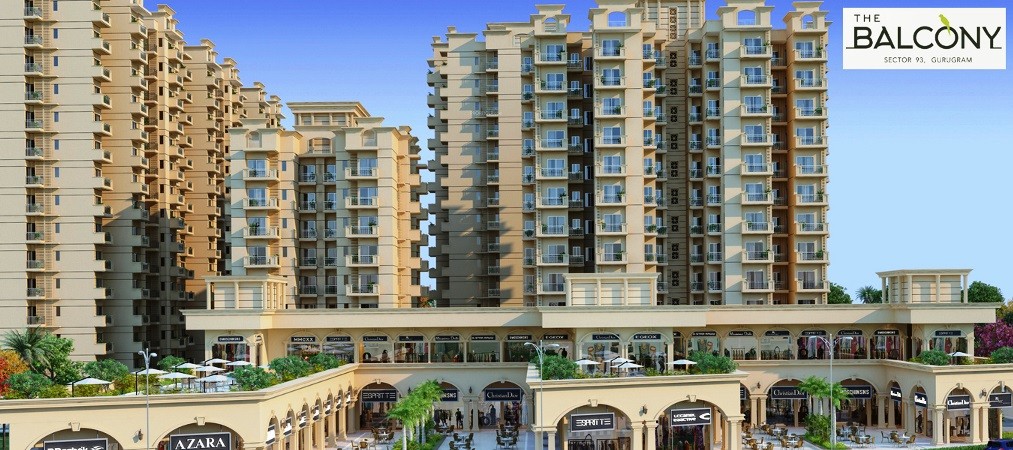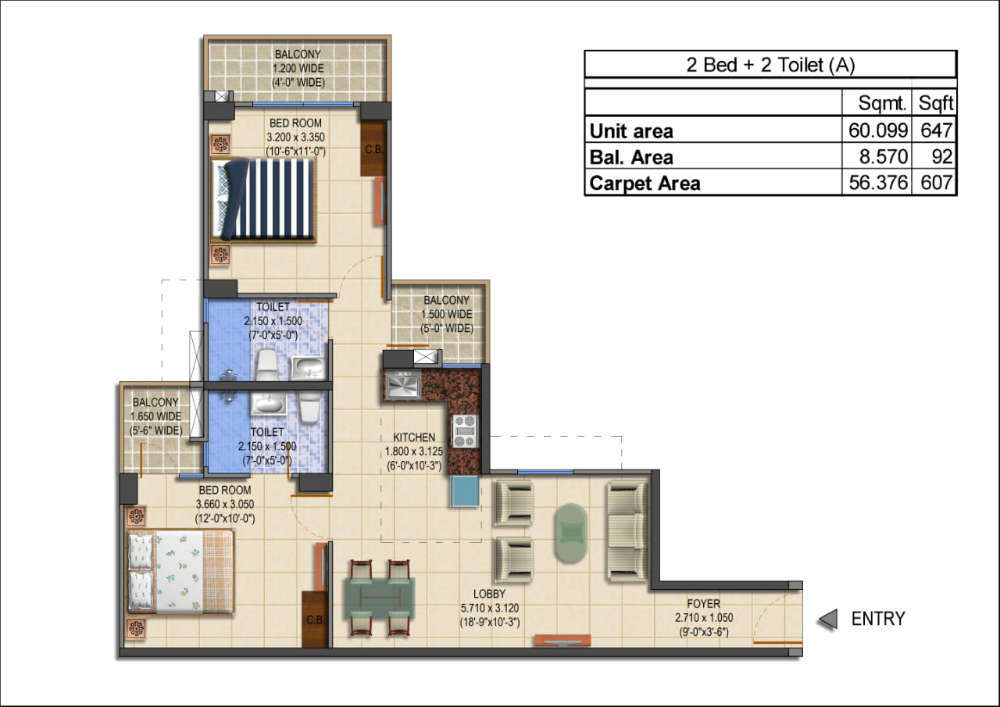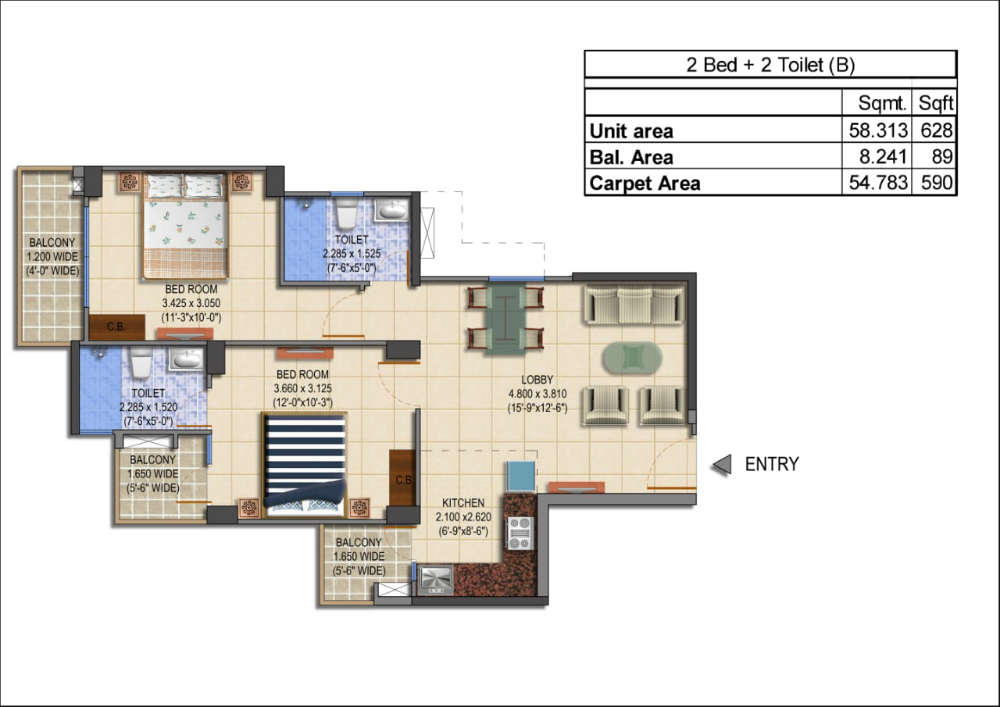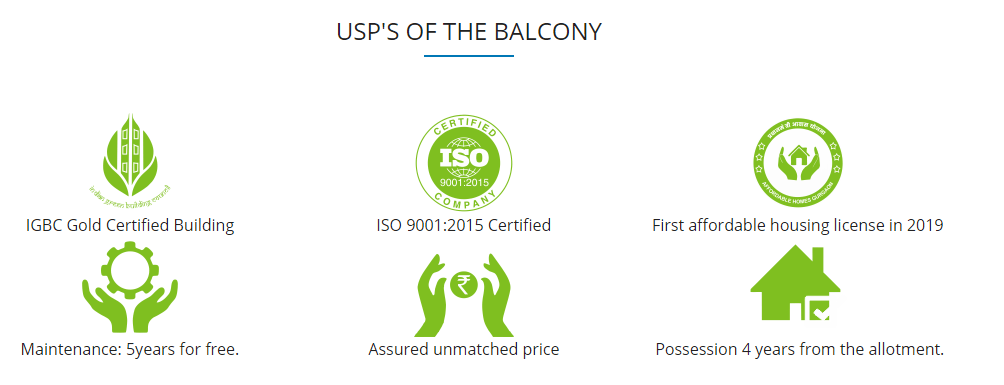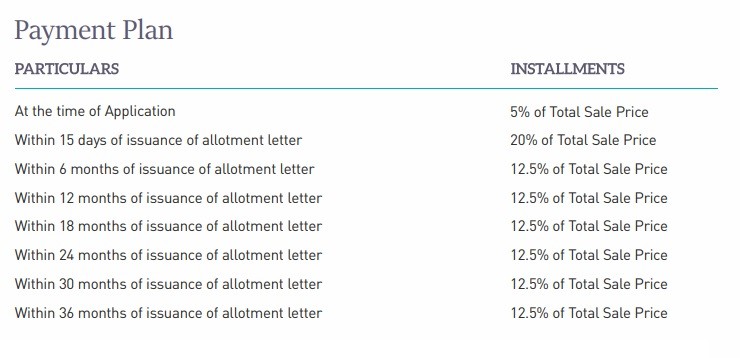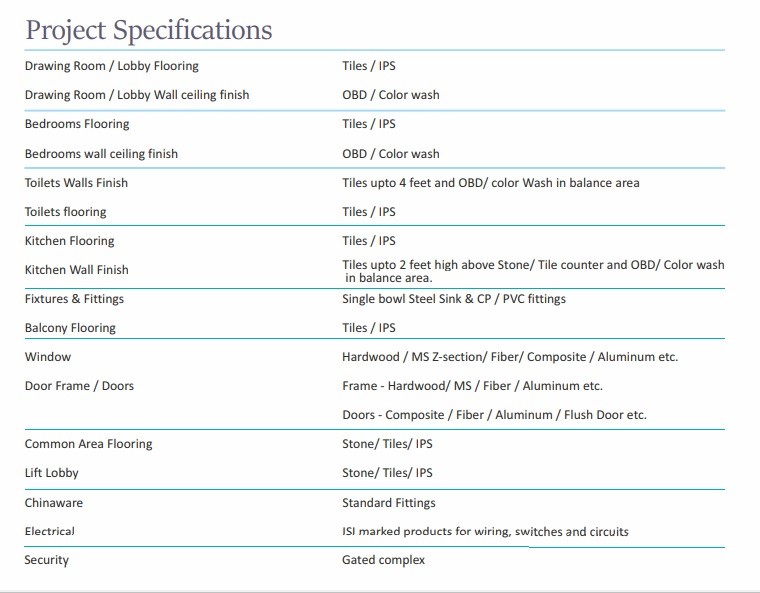Sector 93, Gurugram, Haryana 122505, India
Sale ₹2,404,500 Onward
MRG World presents The Balcony affordable housing project in sector 93 Gurugram ( Gurgaon) under Haryana Affordable Policy, to provide housing for all in the state by 2022.
MRG GROUP, a renowned name that has been creating architectural wonders for over many years now brings to you its first affordable housing project in Sector 93 Gurugram. It represents the finest in contemporary residency by redefining style and elegance along with an aesthetic design for a sophisticated visual symmetry. MRG World The Balcony, sector 93 will offer apartments at affordable price.
Project Overview
- Builder Name: Pyramid Propmoto Pvt. Ltd
- Project Name: The Balcony
- Location: Sector 93 Gurgaon
- Project Area: 5 Acre
- No. of Flats: 696
- Licence No.: 01/2019 Dt 04-01-2019
- Flat Types: 2BHK
- HERA Reistration No.: 28/2019 Dt 13-05-2019
- Bank Loan: 90% of Apartment Cost from all Leading Banks
- PMAY Scheme: Upto 2.67 lac subsidy available under Pradhan Mantri Awas Yojana
- Booking Amount:
- Cheque / DD in Favor of :
- Booking Status: Open
- Documents Required for Booking: (1) One Passport Size Photo, (2) One ID Proof (Pan Card ), (3) One Resident Proof ( Aadhar Card )
- Draw Date: Draw will be held within 3 month from the date of booking closed and draw date will be intimated by Haryana Town and Country Planning
- Level of transparency of Draw?: The Draw is completely transparent as it is conducted openly in presence of all applicants and certain high ranking state govt. officials and auditors (Third Party). The applicant can also take part in the entire process of draw. The entire event is video-graphed for transparency.
- When unsuccessful applicants will get refund: All non-successful applicants, shall be refunded back the booking amount within 15 days of holding the draw of lots
Project Highlights:
- Especially structured designed for highest consideration of Zone IV.
- Certainly well ventilated apartments.
- Green / landscaped area with manicured lawns.
- 2000 sq.ft creche / convenience shopping within the complex.
- 2000 sq.ft community center for family gathering / small functions.
- Eco friendly environment with Rain Water Harvesting System
- Automatic lift / Service lift with 100% power backup
- Big Size Separate Kitchen compared to other project
- Moreover 5 Years Free Maintenance will be provided by builder
- Timely possession without delay.
- Fully secured gated residential pockets
- No construction cost escalation
- No area change after allotment
Location Advantage


