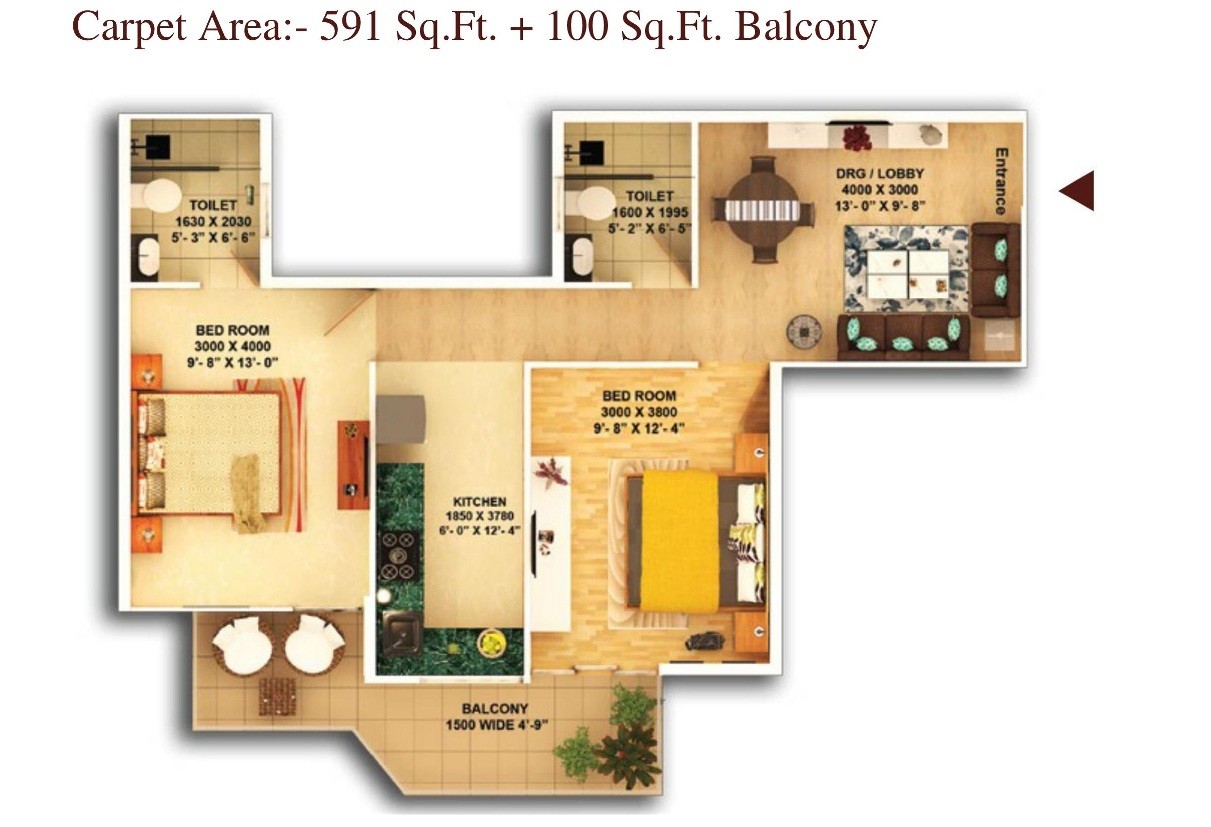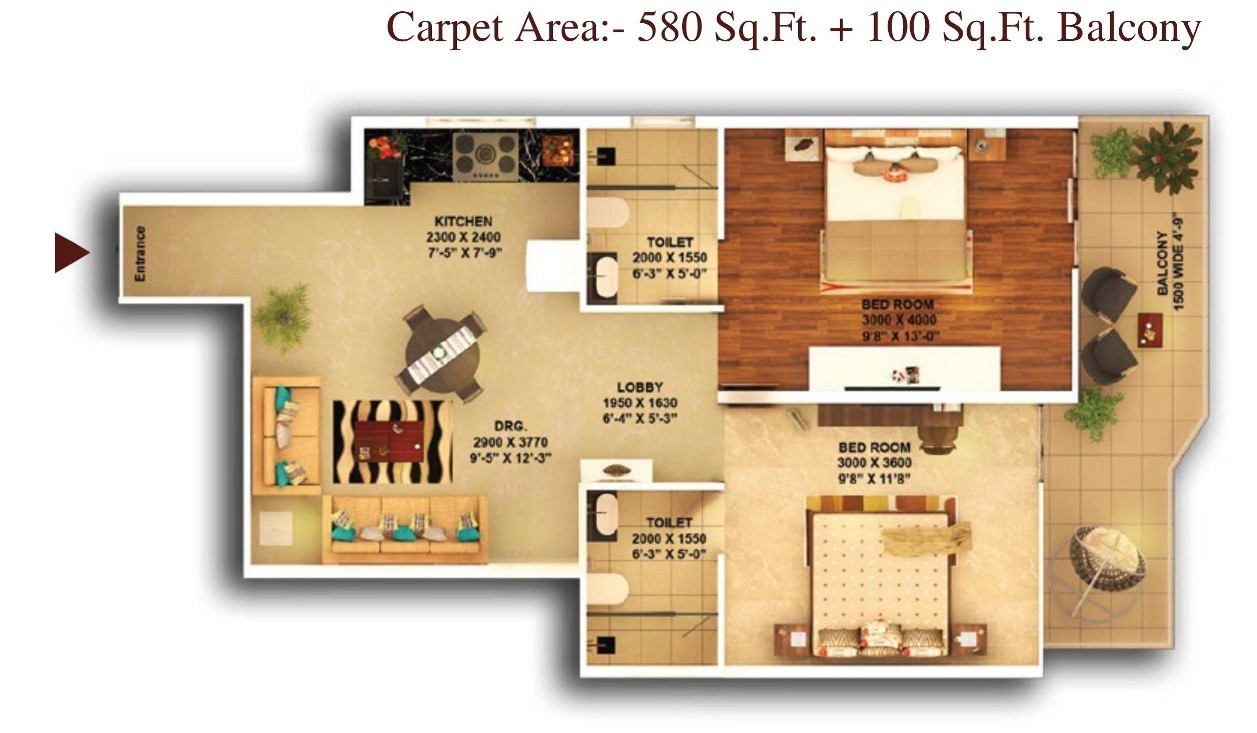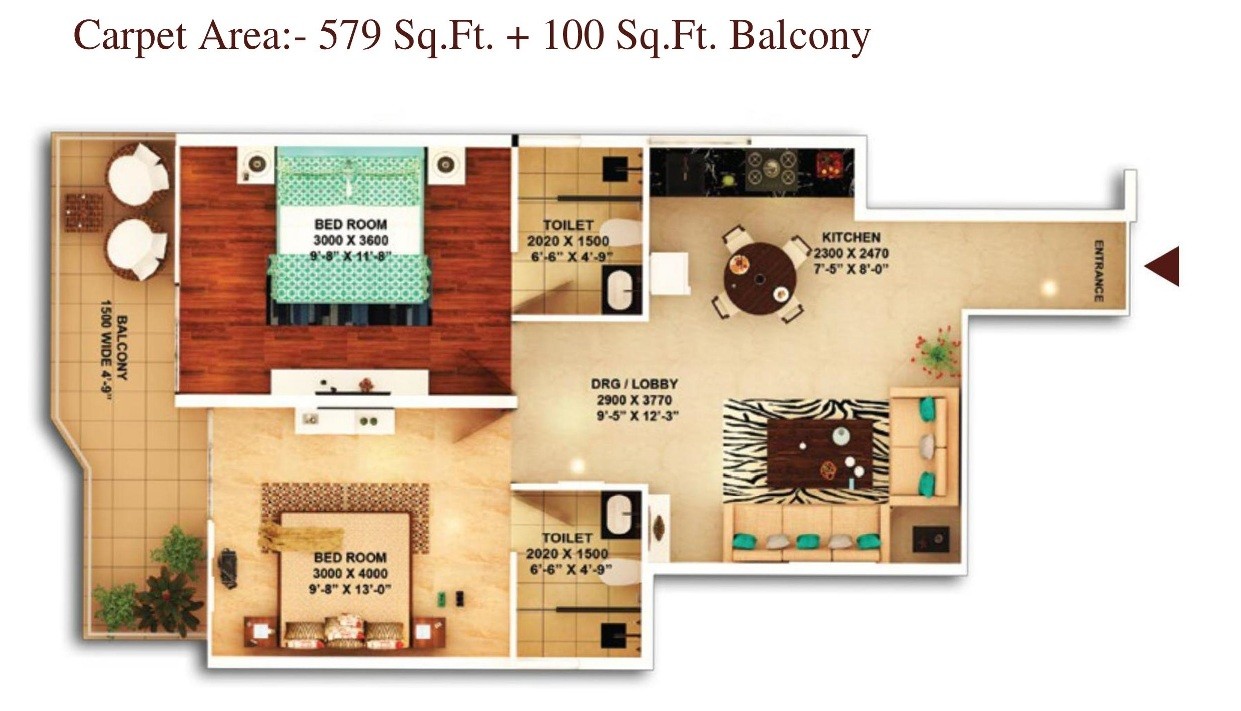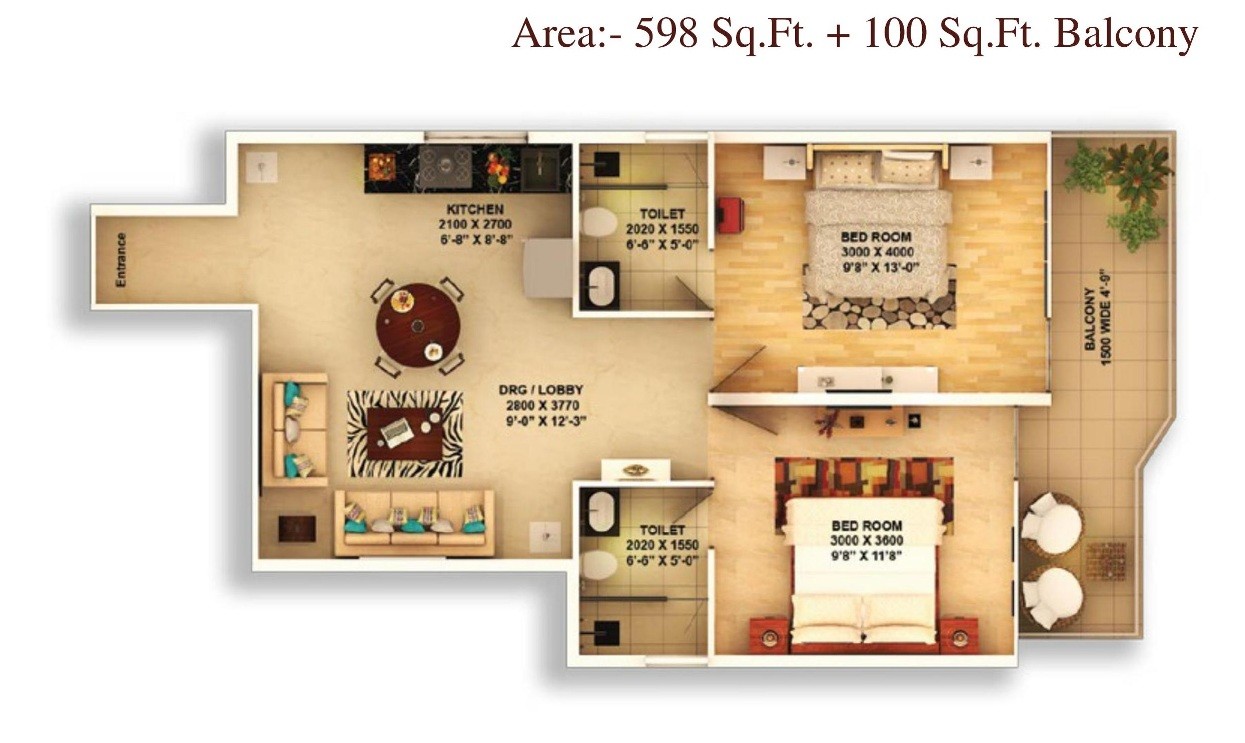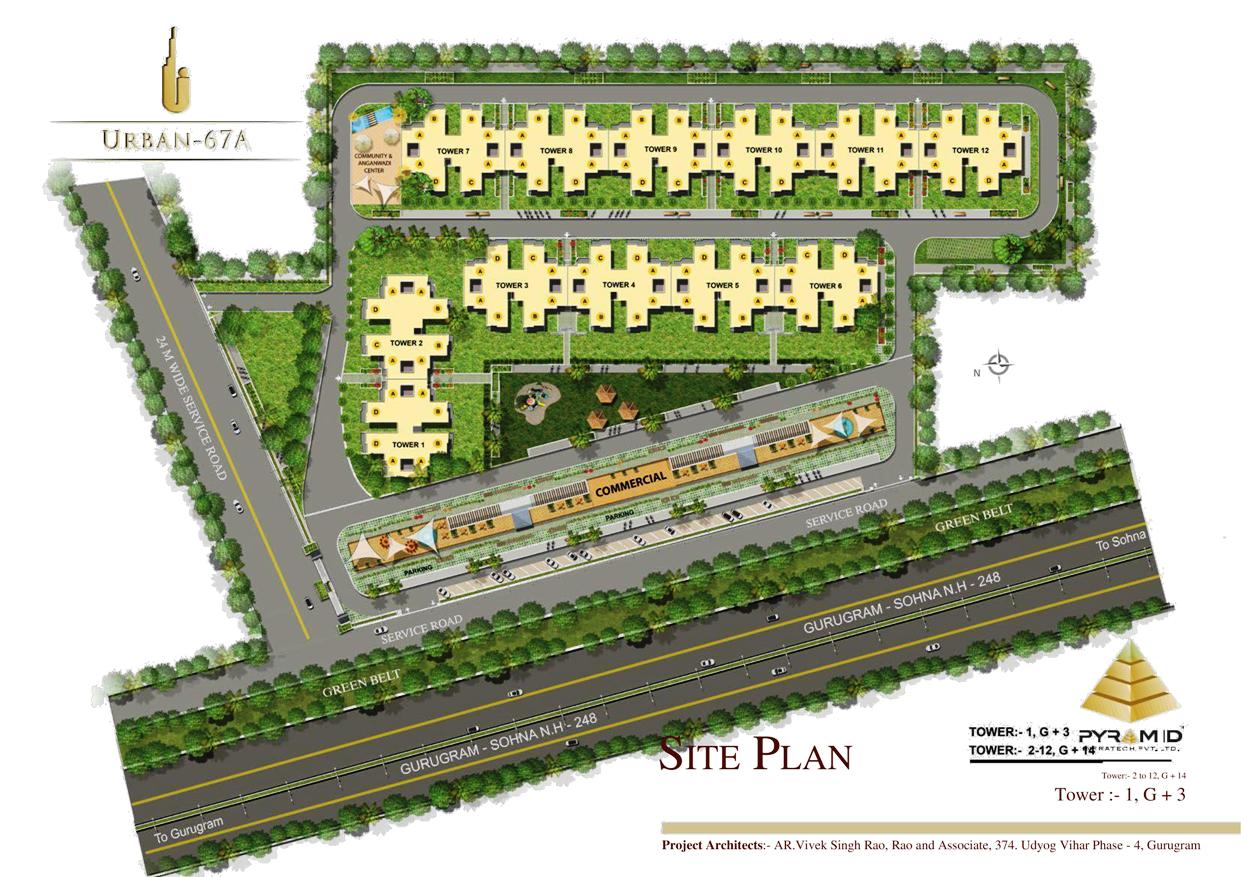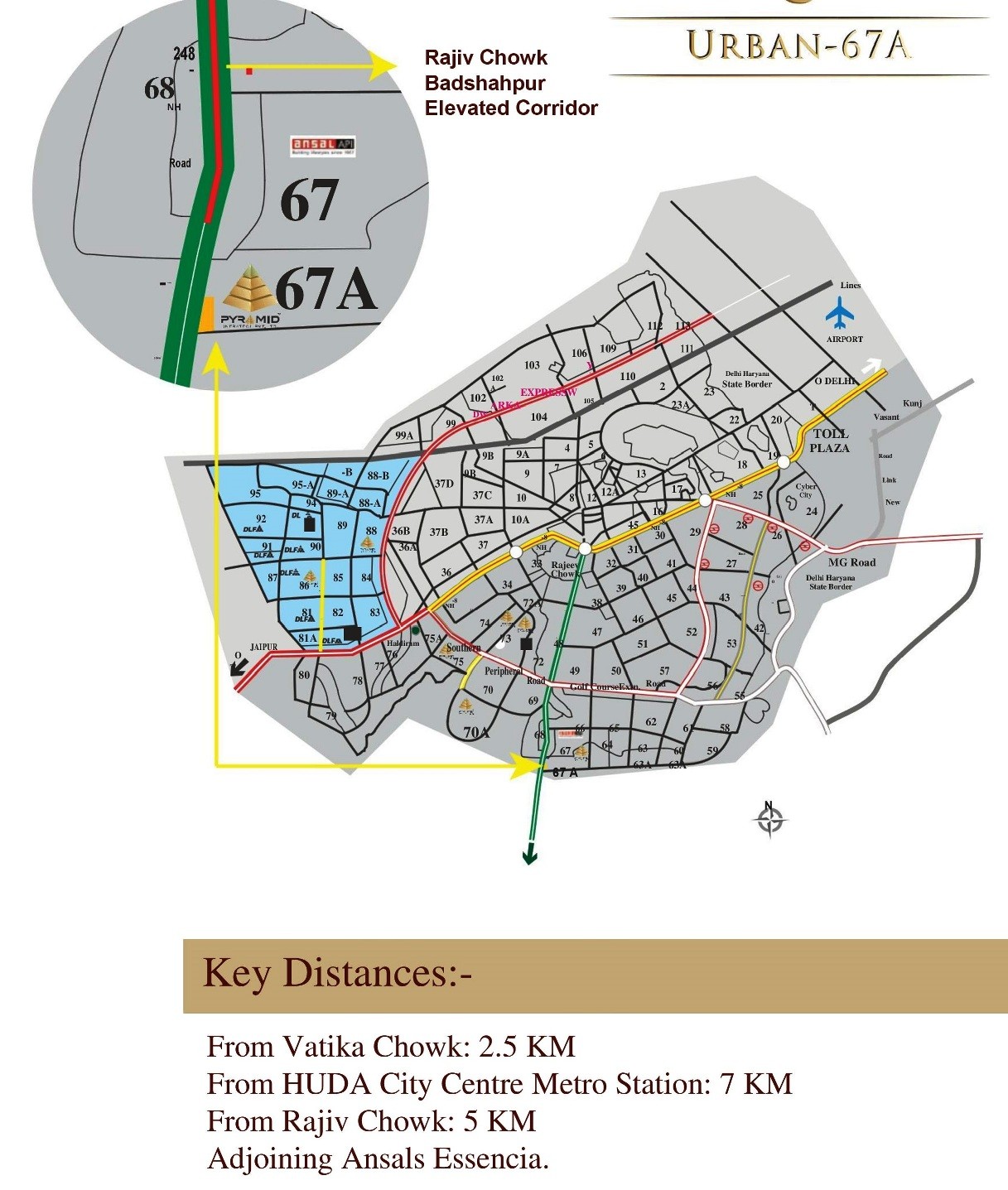Sale ₹2,363,080 Launching Price
Pyramid Infratech presents Pyramid Urban 67A in Sector 67A Gurgaon on Sohan Road under Haryana Affordable Policy, to provide housing for all in the state by 2022. This project also approved under Pradhan Mantri Awas Yojana
After the Grand success of Pyramid Urban homes sector 70A and Pyramid Urban homes 2 Sector 86 Gurgaon, Now Pyramid Infratech comes up with its new and most awaited project Pyramid Urban 67A in sector 67a Gurgaon near Golf course Extension Road and bang on Sohna Road.
Pyramid Urban 67A assures you plenty of fresh air, verdant green space and natural light, a few things essential for a healthy lifestyles. Bringing to you homes built with modern housing concepts and care, homes that are for perfect living.
- Builder Name : PYRAMID INFRATECH PRIVATE LIMITED
- Project Name : PYRAMID URBAN 67A
- Licence No. : 10 of 2016 dated 26-08-2016
- Project Area : 9.83 Acres
- No of Flats : 1330
- No of Towers : 12
- RERA No. : 350 of 2017
- Flat Types : 2BHK
- Bank Loan: 90% of Apartment Cost from all Leading Banks
- PMAY Scheme: Upto 2.67 lac subsidy available under Pradhan Mantri Awas Yojana 2017
- Documents Required for Booking: (1) One Passport Size Photo, (2) One ID Proof (Pan Card ), (3) One Resident Proof ( Aadhar Card )
- Booking Status: Direct Allotment / Confirm Booking
Project Highlights:
- Especially structured designed for highest consideration of Zone IV.
- Certainly well ventilated apartments.
- Green / landscaped area with manicured lawns.
- 2000 sq.ft creche / convenience shopping within the complex.
- 2000 sq.ft community center for family gathering / small functions.
- Eco friendly environment with Rain Water Harvesting System
- Automatic lift / Service lift with 100% power backup
- Fire fighting system will be installed as per National Code.
- No utilities facing exterior of the building/ garden/ road
- Moreover 5 Years Free Maintenance will be provided by builder
- Possession will be given in stipulated time without delay.
- Spacious layout compared to other project
Location Advantage
- Basically Located on main Sohna Road.
- In addition located on On 60 & 24 meter wide HUDA Road
- Even more well connected via the Sohna Road, Golf Course Ext. Road & NH 8
- Surrounded by fully occupied residential sectors – 49, 67, 65 and 68 at the present time
- More than 15000 residential units are already in adjacent sectors.
- Hospitals, Schools, Shopping Malls, Business Hub of the City in proximity
Key Distances:-
- From Vatika Chowk: 2.5 KM
- From HUDA City Centre Metro Station: 7 KM
- From Rajiv Chowk: 5 KM
- Adjoining Ansals Essencia.


